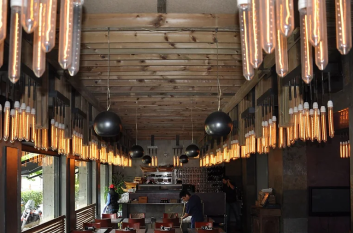WORKS
The Beth Shalom Reform Synagogue
The main room presented two acoustic challenges to solve: low ceilings with a high level of acoustic resonance and the peculiar geometric configuration of the space that was affecting the intelligibility of spoken words. Our solution created a new, organic, flowing space that perfectly enhanced the spoken word with no changes to the overall structure of the building.
Project details
When volumes cannot be altered, the configuration of an indoor space can be strategically modified to achieve radical improvements in sound quality. This case study illustrates how a space originally designed for liturgical purposes was transformed into an exceptional venue for chamber music and concerts. By carefully adjusting the interior design, the acoustics of the space were optimized, allowing for a broader range of uses without compromising the spiritual atmosphere.
The Beth Shalom Reform Synagogue, opened in 2015, is the first permanent synagogue for the Cambridge Reform Jewish Community. Designed by Cowper Griffith Architects, it stands as both a modern religious building in the heart of Cambridge and a remarkable example of holistic acoustic architecture. The innovative design of the lateral walls and ceiling significantly improved sound diffusion, overcoming initial acoustic challenges posed by the room’s layout and site constraints. These issues were identified, analysed, and resolved through a close collaboration between Cowper Griffith Architects, architect Laura Montanini, and acoustic consultant Francesco Pellisari, resulting in a space that excels acoustically for both worship and performance.
The visual story
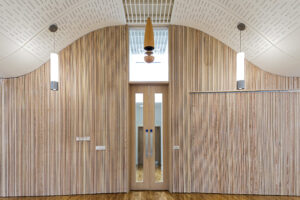
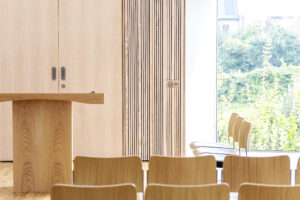
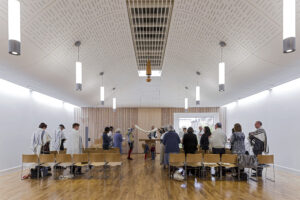
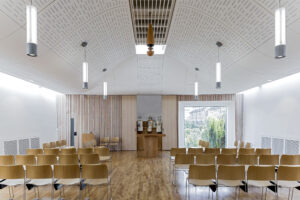
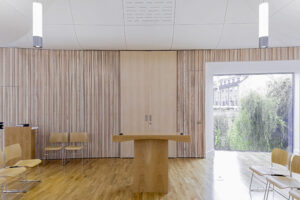
Did this project interest you?
Get in touch if you’d like to understand more about any of our services, how we work or to discuss your project

